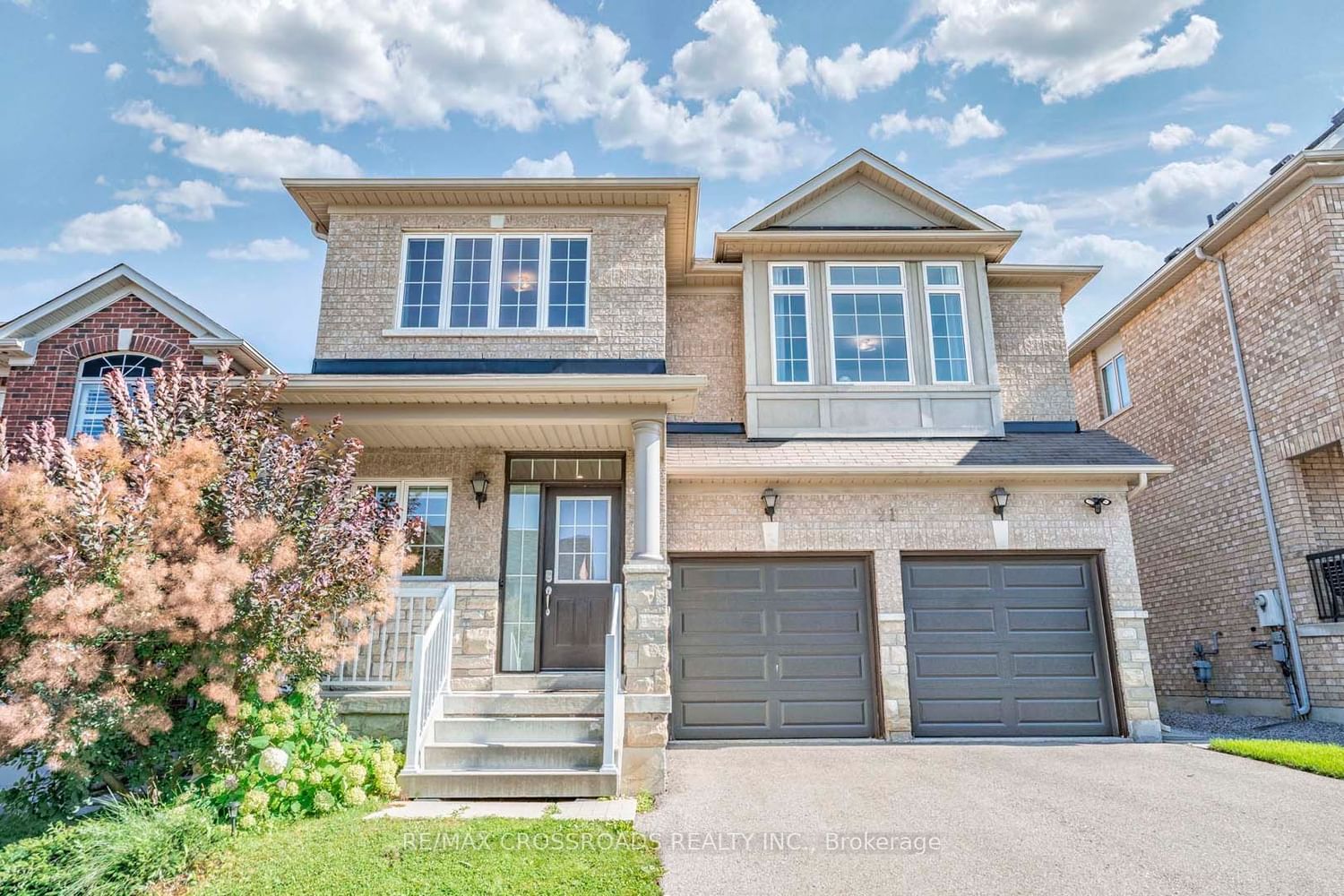$1,699,000
$*,***,***
4+2-Bed
4-Bath
Listed on 8/1/23
Listed by RE/MAX CROSSROADS REALTY INC.
Spectacular Contemporary Designed Dream Home in Highly Coveted Thornberry Woods Nestled On A Quiet Crescent in Patterson! Gorgeous 4 Bedroom ~2500 sqft Home with Extensive Custom Renovations ($200K+), Perfect Standard Lay-Out & Landscaped Backyard. Elegant Finishes Including Engineered Hardwood Floors, Pot Lights, Oak Stairs w/Wrought-Iron Pickets, Picture Window, Gas F/P & Mantle, Heated Floors (Kitchen, 2nd Floor Baths, & the 3rd Bedrm). Beautiful Customized Gourmet Kitchen w/Pattern Tile Floors, Quartz Countertop & Centre Island, Stainless Steel Appliances, Floor to Ceiling Cabinetry, Eat-In Area & Walk-Out to Patio. The Spacious Bedrooms Are Bright & Comfortable & the Primary Bedroom Is Fitted w/a 5pc Ensuite & W/I Closet Overlooking the Backyard. The Finished Basement Has Its Own Separate Entrance, Egress Windows, 2 Bedrooms, 3pc Bath, Laminate Floors, & Acoustic Ceiling. Close to Amenities: Eagles Landing, Highway 400/407, Freedom Trail Park & Pond, Eagles Nest Golf Club!
Excellent Schools: Dr. Robert Bondar PS (8.1), Stephen Lewis SS (7.8). Extras: S/S Appliances '21(Fridge, Gas Cooktop, Wall Oven, B/I Microwave, Hood Fan, Dishwasher), LG Washer/Dryer '21, All Elfs, All Window Coverings. GDO + Remote.
N6708918
Detached, 2-Storey
8+5
4+2
4
2
Built-In
4
6-15
Central Air
Finished, Sep Entrance
Y
N
Brick, Stone
Forced Air
N
$6,459.00 (2022)
101.38x41.01 (Feet)
